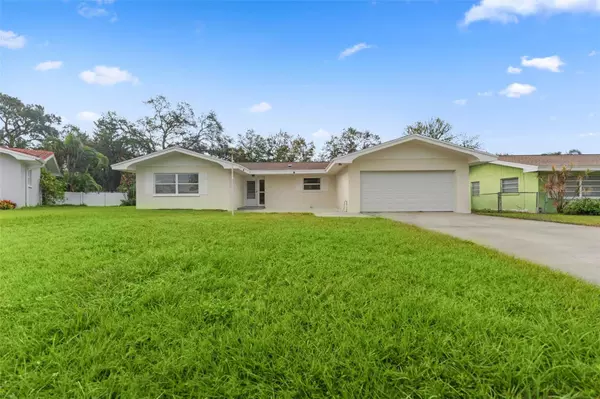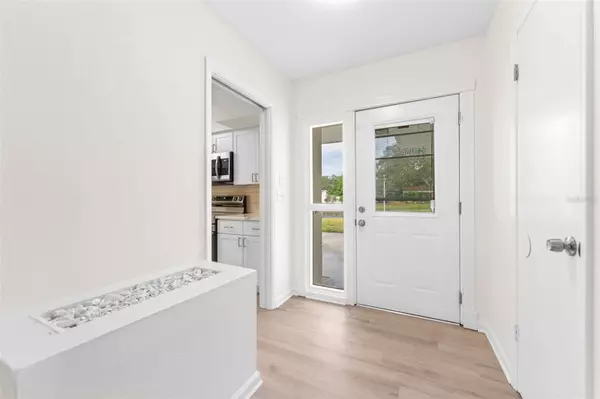1531 ERIN LN LN Clearwater, FL 33755
4 Beds
3 Baths
2,053 SqFt
UPDATED:
12/19/2024 08:01 PM
Key Details
Property Type Single Family Home
Sub Type Single Family Residence
Listing Status Pending
Purchase Type For Sale
Square Footage 2,053 sqft
Price per Sqft $233
Subdivision Sunset Highlands
MLS Listing ID O6264607
Bedrooms 4
Full Baths 3
Construction Status Financing,Inspections
HOA Y/N No
Originating Board Stellar MLS
Year Built 1961
Annual Tax Amount $1,965
Lot Size 0.270 Acres
Acres 0.27
Property Description
Location
State FL
County Pinellas
Community Sunset Highlands
Zoning RESIDENTIAL
Interior
Interior Features Ceiling Fans(s), Thermostat, Walk-In Closet(s)
Heating Central
Cooling Central Air
Flooring Luxury Vinyl
Fireplace false
Appliance Dishwasher, Dryer, Electric Water Heater, Microwave, Range Hood, Refrigerator, Washer
Laundry Electric Dryer Hookup, Washer Hookup
Exterior
Exterior Feature Lighting, Private Mailbox, Sliding Doors
Garage Spaces 2.0
Fence Fenced
Utilities Available Electricity Available, Sewer Connected, Street Lights
Roof Type Shingle
Attached Garage true
Garage true
Private Pool No
Building
Lot Description City Limits, Level, Near Public Transit, Street Dead-End, Paved
Entry Level One
Foundation Block, Slab
Lot Size Range 1/4 to less than 1/2
Sewer Public Sewer
Water Public
Architectural Style Ranch
Structure Type Stucco
New Construction false
Construction Status Financing,Inspections
Schools
Elementary Schools Dunedin Elementary-Pn
Middle Schools Dunedin Highland Middle-Pn
High Schools Dunedin High-Pn
Others
Senior Community No
Ownership Fee Simple
Special Listing Condition None






